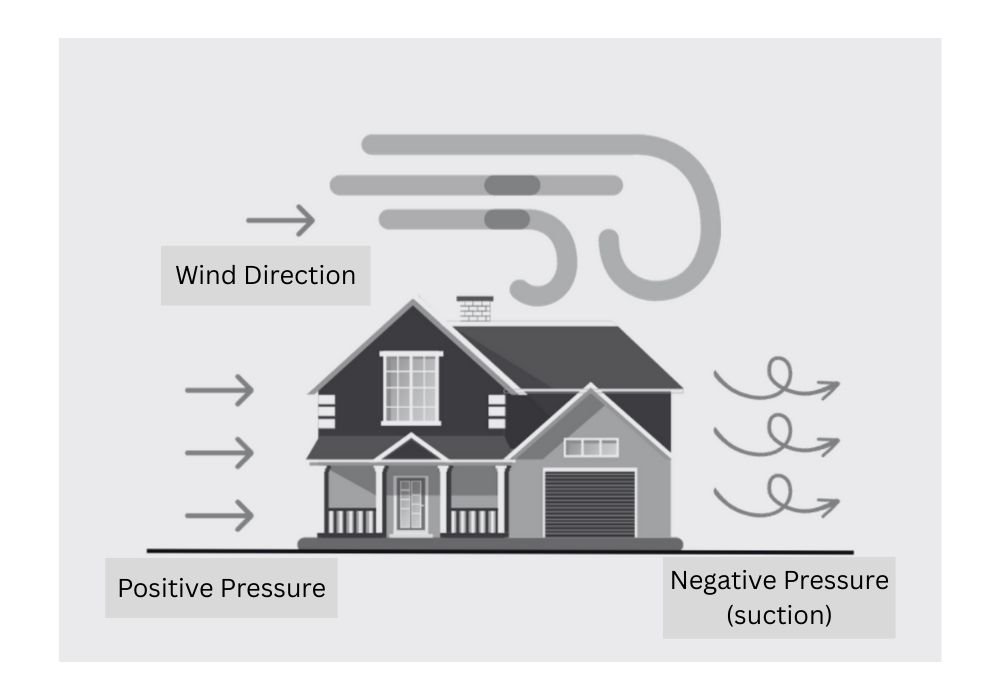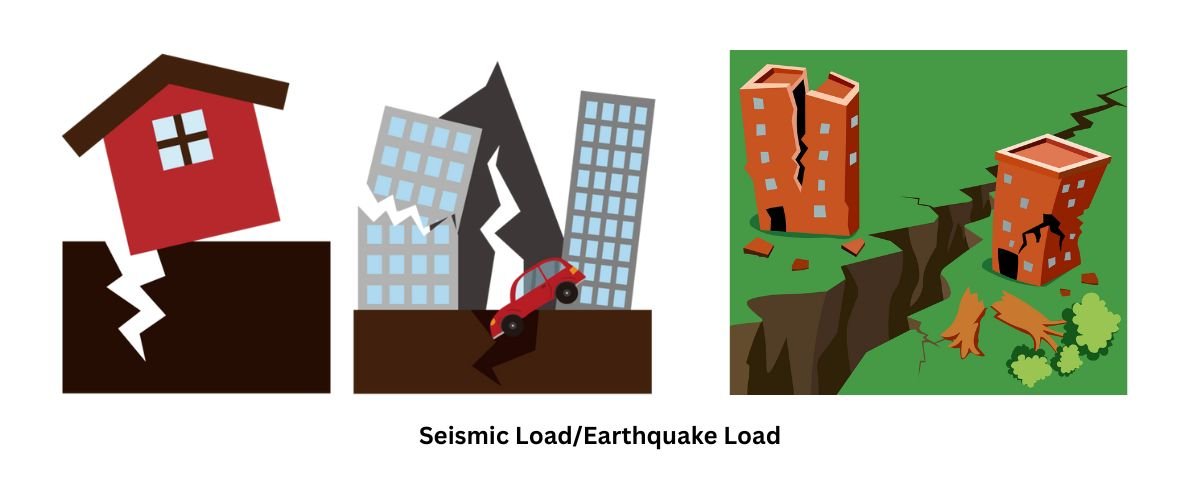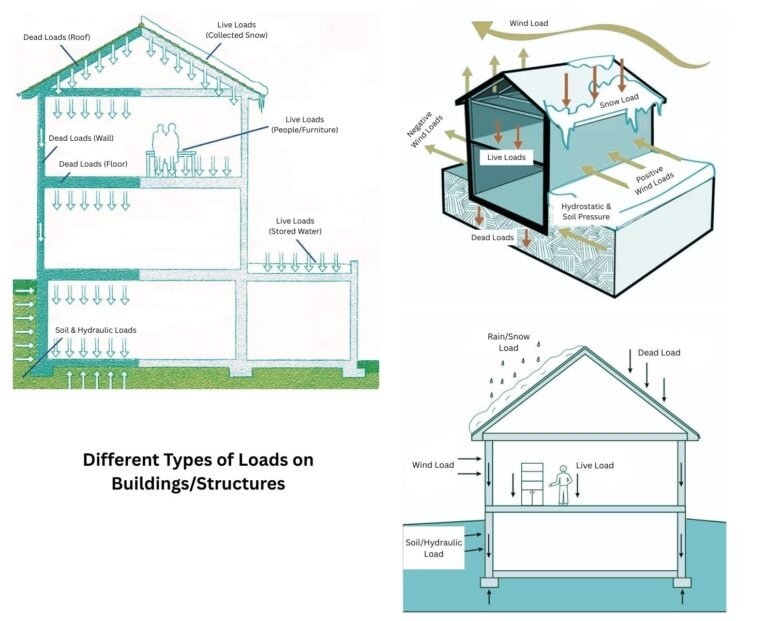Introduction: Understanding the forces, or loads, that act on a building is essential for safe and efficient structural design. These loads, caused by environmental factors, usage, and material weight, can be vertical, horizontal, or longitudinal. Accurate identification and calculation of these loads are crucial to ensure a building can withstand stresses and deformations without failure, balancing safety and cost-effectiveness. Building codes provide standards for these load calculations.
Different Types of Loads on Structures/Buildings
Dead Load/Self Weight
Dead load is the continuous and unchanging weight of everything permanently attached to a building. Think of it as the structure’s own weight, including:
- Structural Elements: Beams, columns, floors (slabs), roof, staircases, and any other parts that hold the building up.
- Permanent Finishes: Walls (including permanent partitions), cladding (exterior covering), flooring materials (like tiles or wood permanently installed), ceilings, and built-in fixtures (like cabinets).
- Fixed Equipment: Things that are permanently installed and part of the building’s operation, such as HVAC systems, plumbing fixtures, and elevators.
This weight acts constantly downwards due to gravity. To figure out the dead load, engineers calculate the volume of each of these permanent components and multiply it by the weight of the material they are made from.
Accurately determining the dead load is a fundamental step in structural design. It’s the base weight the building always has to support. If this weight is underestimated, the building’s structural integrity could be compromised, especially when combined with other types of loads like people or furniture (Live Load).
To calculate the dead load of a specific element, you multiply its volume by the unit weight of the material it’s made from.
Here’s a breakdown of the provided standard dead load values:
- Plain Cement Concrete (PCC): 24 kN/m³
- Reinforced Cement Concrete (RCC): 25 kN/m³ (The slight increase from PCC accounts for the weight of the steel reinforcement.)
- Steel: 78.5 kN/m³ (Steel is significantly denser than concrete.)
- Wood: 8 kN/m³ (Wood is a much lighter material compared to concrete or steel.)
- Brick Masonry (with cement plaster): 20 kN/m³ (This includes the weight of the bricks and the plaster that typically covers them.)
- Stone Masonry: 24 kN/m³ (Similar in density to plain cement concrete.)
- Floor Finish: 0.6 to 1.2 kN/m² (This is a surface load, representing the weight of tiling, wood flooring, or other finishing materials applied per square meter of floor area. The range indicates variations in material and thickness.)
These values represent the weight per unit volume (except for floor finish, which is per unit area) of the respective materials.
Live Load/Imposed Load
Live load, also called imposed load, is the temporary and changeable weight on a building due to its use and occupancy. This includes people, furniture, equipment, and movable items, unlike the constant dead load. The amount of live load varies significantly depending on the building’s purpose (e.g., residential vs. commercial) and the number of occupants. Building codes like IS 875 and ASCE 7 provide minimum live load requirements for different building types. These loads are dynamic, meaning they can move, and structural design must account for the maximum expected live load to ensure safety. While acting downwards due to gravity, their magnitude and location change over time.
For seismic calculations generally the live load on roof is taken as 2 kN/m3.
Wind Load

Wind load is the horizontal pressure exerted by wind on a building’s surfaces (walls, roof), crucial for tall or exposed structures. It depends on wind speed, direction, and the building’s shape and height. Building codes like IS 875 provide methods to calculate design wind velocity (Vz = k1 k2 k3 Vb, considering risk, terrain, and topography) and resulting pressure (Pz = 0.6 Vz²). This pressure acts laterally and can also create uplift, becoming more significant with building height. Structural design must account for these forces to prevent swaying, damage, or collapse, especially in high-wind regions.
Earthquake Load/Seismic Load

Earthquake load, or seismic load, refers to the forces a structure experiences due to ground shaking during an earthquake. These unpredictable forces act both horizontally and vertically, with horizontal forces being the primary concern for structural design. The magnitude of this load depends on factors like the earthquake’s intensity, the building’s weight, its dynamic properties, and the soil conditions. Building codes, such as IS 1893 in India, provide guidelines for calculating these loads based on seismic zones. Structures in earthquake-prone regions require special design considerations, including reinforcement like shear walls, seismic isolators and cross-bracing, to resist these forces and prevent collapse.
Snow Load

Snow load is the vertical force from accumulated snow on a structure’s roof, crucial in regions with heavy snowfall. It depends on snowfall intensity, roof shape, and building height. The minimum snow load is given by the expression
S = µS0
Design snow load (S) is calculated as S = µS₀ (shape coefficient times ground snow load), as per IS 875 (Part 4). Buildings must resist both uniform (balanced) and wind-drifted (unbalanced) snow loads on the roof to prevent overloading and potential collapse.
Rain Load
Rain Load is the vertical force exerted by accumulated rainwater on a building’s roof, a critical consideration in areas with frequent heavy rainfall like Bangladesh. Poorly drained or flat roofs are particularly susceptible to water pooling, which adds significant stress to the structure. Proper roof drainage systems, including adequate slope and effective gutters, are essential to manage rain loads and prevent water build-up.
Special Loads/Other Loads
Special loads, also referred to as other loads and effects, are forces and conditions that don’t fall under the typical categories of dead, live, wind, snow, or earthquake loads. These loads are often specific to certain projects and require tailored engineering solutions to ensure the safety and serviceability of the structure.
According to clause 19.6 of IS 456 – 2000, these can include:
- Temperature changes: Causing thermal loads due to expansion and contraction of materials.
- Impact: Forces resulting from collisions with vehicles or the operation of machinery.
- Soil and fluid pressure: Lateral pressure exerted by soil against retaining walls or hydrostatic pressure from fluids.
- Vibration: Oscillatory motions from machinery, traffic, or other sources.
- Fatigue: Weakening of materials due to repeated loading over time.
- Erection loads: Forces experienced by the structure during the construction process.
- Stress concentration effects: Localized high stresses due to point loads or unusual structural geometry.
- Foundation movement: Settlement or other displacements of the ground supporting the structure.
- Elastic axial shortening: Compression of structural members under axial loads.
In conclusion, understanding all structural loads (dead, live, wind, earthquake, snow, special, rain) is crucial for building safety. Different regions and conditions dictate which loads are most critical, and combinations often occur. Design must consider the maximum potential load based on relevant building codes (which vary by location). Professional evaluation of all applicable loads is essential for a strong and safe structure.



